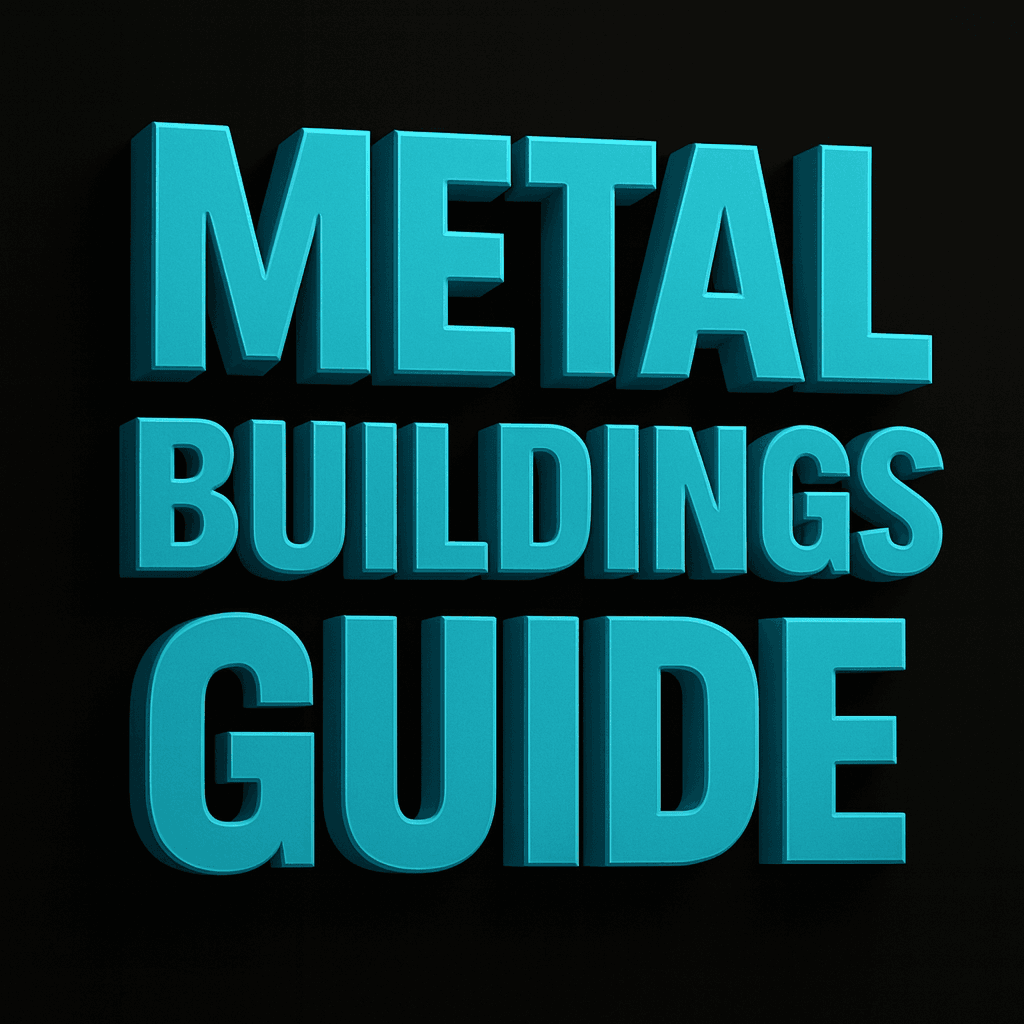1
Loads & Codes — Get Requirements Right
Confirm adopted IBC year, design wind (Vult), exposure category, ground snow (pg), and seismic parameters (SDS/SD1) with your jurisdiction. These determine steel sizing, foundation, and pricing accuracy. Ask about setbacks, floodplain, and frost depth.
Learn more →
2
Define Geometry & Use
Lock width × length × eave height, roof pitch, and openings before requesting pricing. Plan interior clearances, door heights, turning radii, and future bays so framing supports your workflow and expansion plans.
Open CodeSmart™ →
3
Choose a Reliable Supplier
Ask about engineering source (PE-stamped), coil origin, paint system, warranties, and logistics. Look for realistic lead times and complete trim packages. Compare total installed cost—not teaser quotes.
Contact us →
4
Cold-Formed vs Rigid Frame
Cold-formed: light, fast, ≤60′ spans. Rigid frame: wide clear spans, tall eaves, cranes, mezzanines. Compare usable height, bay spacing, and schedule to select the best strength-to-value system.
Learn more →
5
Panels & Trim
Specify profile (PBR, AVP, 7.2), gauge, substrate (AZ50/AZ55), and paint system. Demand closures, trims, gutters, and downspouts to prevent leaks and elevate curb appeal.
See standards →
6
Insulation & Condensation
Pick insulation for climate and occupancy—fiberglass, spray foam, or hybrid. Use continuous vapor retarders and ventilation to reduce condensation and improve comfort.
Learn more →
7
Permits & Submittals
Provide PE-stamped drawings and calculations. Include site plan, soils/energy docs, and inspection notes. Early, complete packages shorten review and prevent redesigns.
Engineered drawings →
8
Foundations & Site Work
Rigid frames: isolated footings. Cold-formed: grade beam below frost. Verify anchor bolts, slab flatness, elevations, and drainage away from slab edges.
Foundations guide →
9
Installation
Hire insured, experienced crews. Follow stamped drawings and manuals, track deliveries, protect panels, and document all change orders in writing.
Install resources →
10
Payments & Documentation
Use deposits and milestone draws responsibly. Hold retainage until punch-list complete and collect lien waivers. Keep paperwork consistent for clear records.
Get help →
11
Close-Out & Maintenance
Complete inspections, gather warranties, wash panels yearly, and retighten fasteners. Routine upkeep extends roof life and preserves resale value.
Ask a question →
