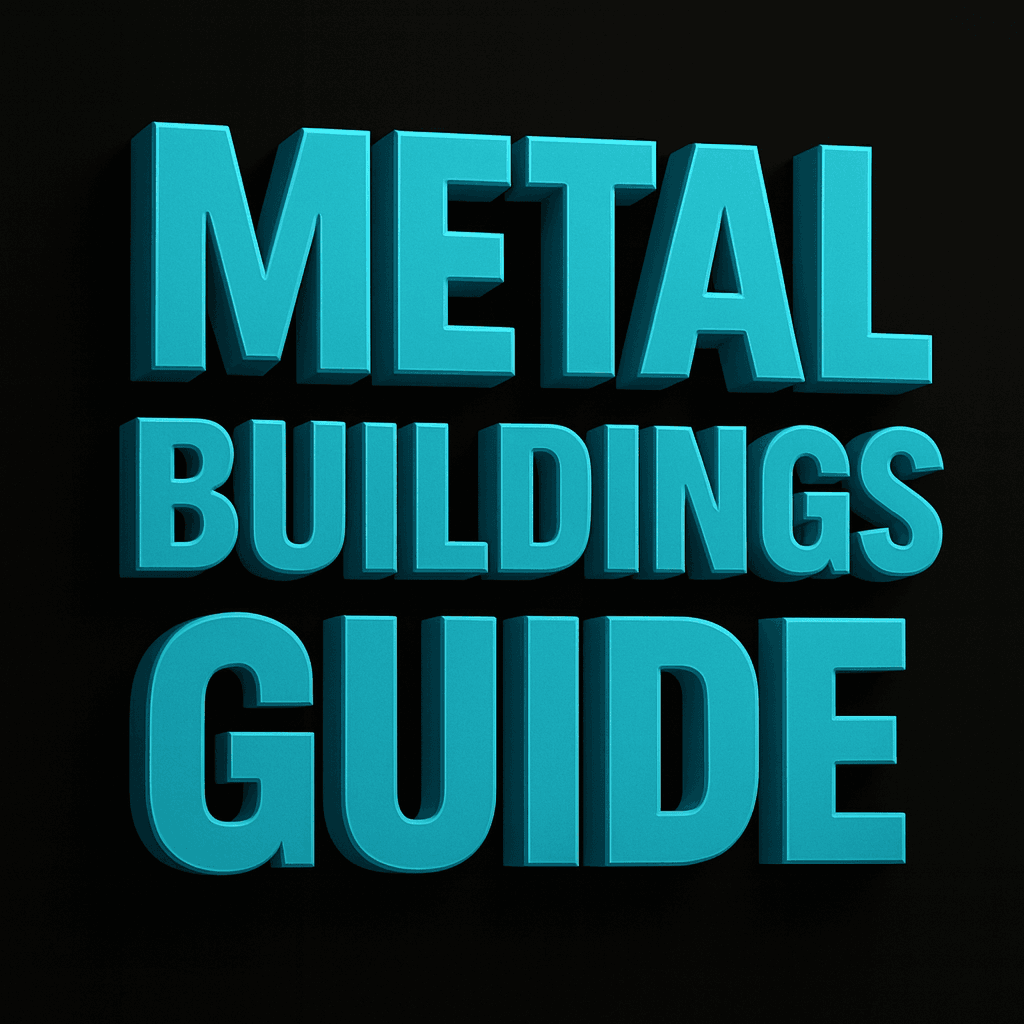Permit, fabricate, and install without guesswork
Engineered drawings translate your project inputs into permit-ready documents that coordinate the building system, loads, and critical details for the AHJ and installer.
Permit-ready plan sets for rigid-frame (red iron) and cold-formed (C/Z) buildings: anchor bolt plans, framing, elevations, details, loads, and code notes — sealed by a licensed Professional Engineer where required.
Engineered drawings translate your project inputs into permit-ready documents that coordinate the building system, loads, and critical details for the AHJ and installer.
We handle PEMB (red iron) and CFS (C/Z) packages. Smaller spans/heights may favor CFS; large clear spans or heavy collateral loads typically point to rigid-frame.
Plan-view with bolt layouts, base-plate sizes, edge distances, projections/embeds, and setting elevations. Reactions table referenced for AOR.
Rigid frames and endwalls with bay spacing, eave height, ridge elevation, splice locations, and member schedule (RF/EW/portal if used).
All sides with roof pitch, panel runs, opening framing, and datum references. Drift or parapet notes if applicable.
Base plate, rafter-column, flange braces, jamb/header framing, shear transfer, eave/ridge, and accessory interfaces called out.
IBC year, ASCE 7 references, wind/snow/seismic parameters, enclosure class, risk category, and serviceability limits (e.g., L/240).
Factored/unfactored vertical, shear, and overturning by frame line for the AOR to design footings/slabs/grade beams.
PE-sealed drawings available in most states. Provide project address and AHJ up front to confirm sealing requirements and submittal format.
Drawings note the adopted IBC year and reference ASCE 7. Share local amendments and AHJ checklists early for faster approvals.
Site address/ZIP & AHJ, width × length × eave height, roof pitch, openings, mezzanines/canopies, collateral loads, and any energy-code constraints.
Wind speed (3-sec gust), exposure, importance category, ground snow (Pg), seismic (Ss/S1), and soil bearing if known. Use CodeSmart™ to pull site criteria.
Prelim PDF issued for review → consolidate redlines → one round of reasonable changes included → final PE-sealed set released.
Your AOR retains site/foundation and means & methods. We coordinate reactions, attachment points, and special inspections per AHJ.
Small/simple: ~1–2 weeks after complete inputs. Complex options (mezzanines, parapets, cranes) may add time.
~3–5 business days after prelim approval. AHJ review cycles vary by jurisdiction.
One round of reasonable edits (minor opening shifts, annotation fixes). Additional rounds billed as extras.
Changing width/length/height, code year, major load parameters, RF↔CFS swaps, adding parapets or mezzanine moves will require re-analysis.
Vector PDF plan set (7–12 sheets typical). Hard-copy prints available on request.
DWG exports when permissible. Coordinate need and scope at request time.
1-page PDF.
3-page PDF.
We provide engineered building drawings and reactions aligned to the stated code year and criteria you supply.
Site plans, civil, geotechnical, utilities, foundation design, and means & methods are by your Architect/Engineer of Record and contractor.
Yes—most states covered. Provide address and AHJ; we’ll confirm sealing and submittal formatting.
We supply reactions; foundation design is by your AOR unless separately contracted.
Lock site loads and code adoption to avoid rework: start with Loads & Codes or run CodeSmart™.
Send project basics + criteria. We’ll scope the drawing package and timelines.
Disclaimer: Educational guidance only. Always verify local amendments with your AHJ and coordinate with your Architect/Engineer of Record.
