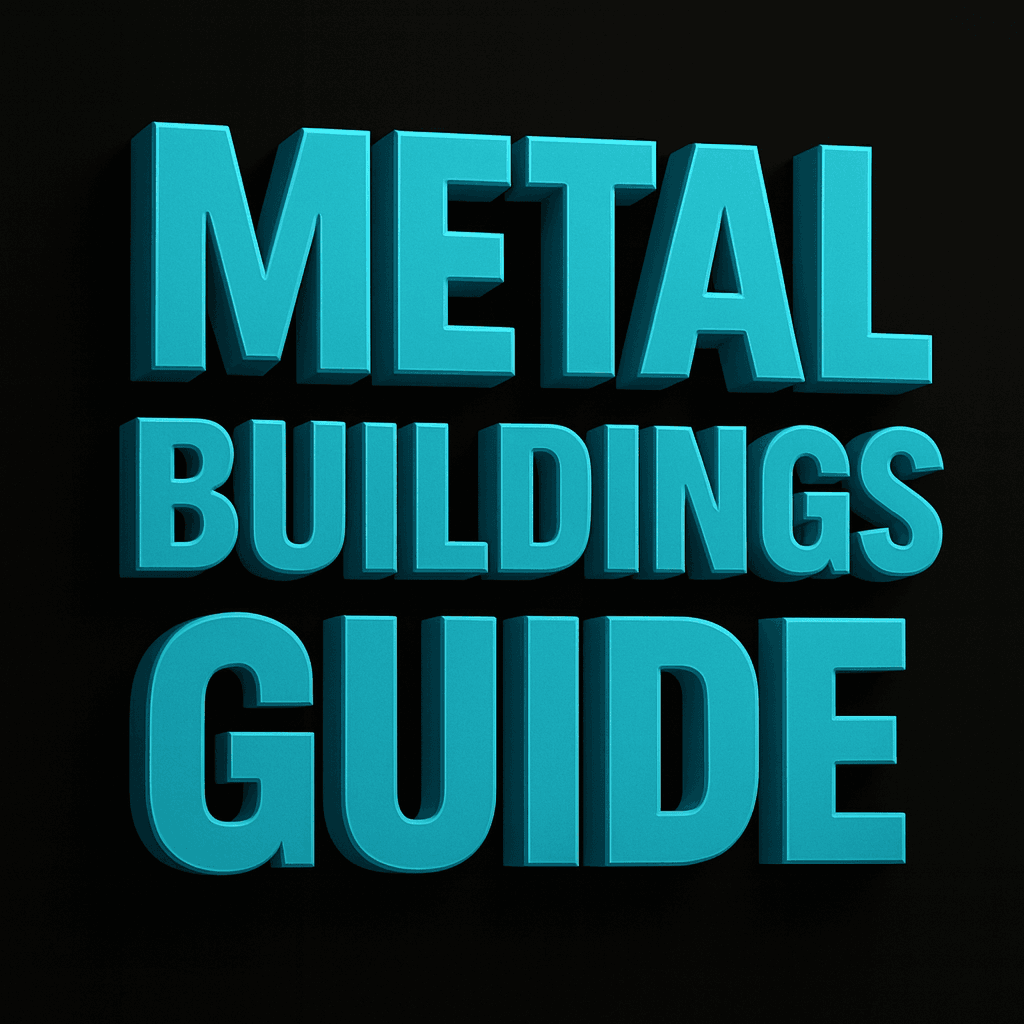What it is
Design wind speed (ASCE 7; Vult/Vasd) is set by your jurisdiction’s adopted IBC. It governs uplift and lateral forces on metal building systems, roll-up doors, wall panels, and connections. Confirm whether your AHJ uses 3-sec gust (Vult) or allowable stress design (Vasd) and the required importance category.
