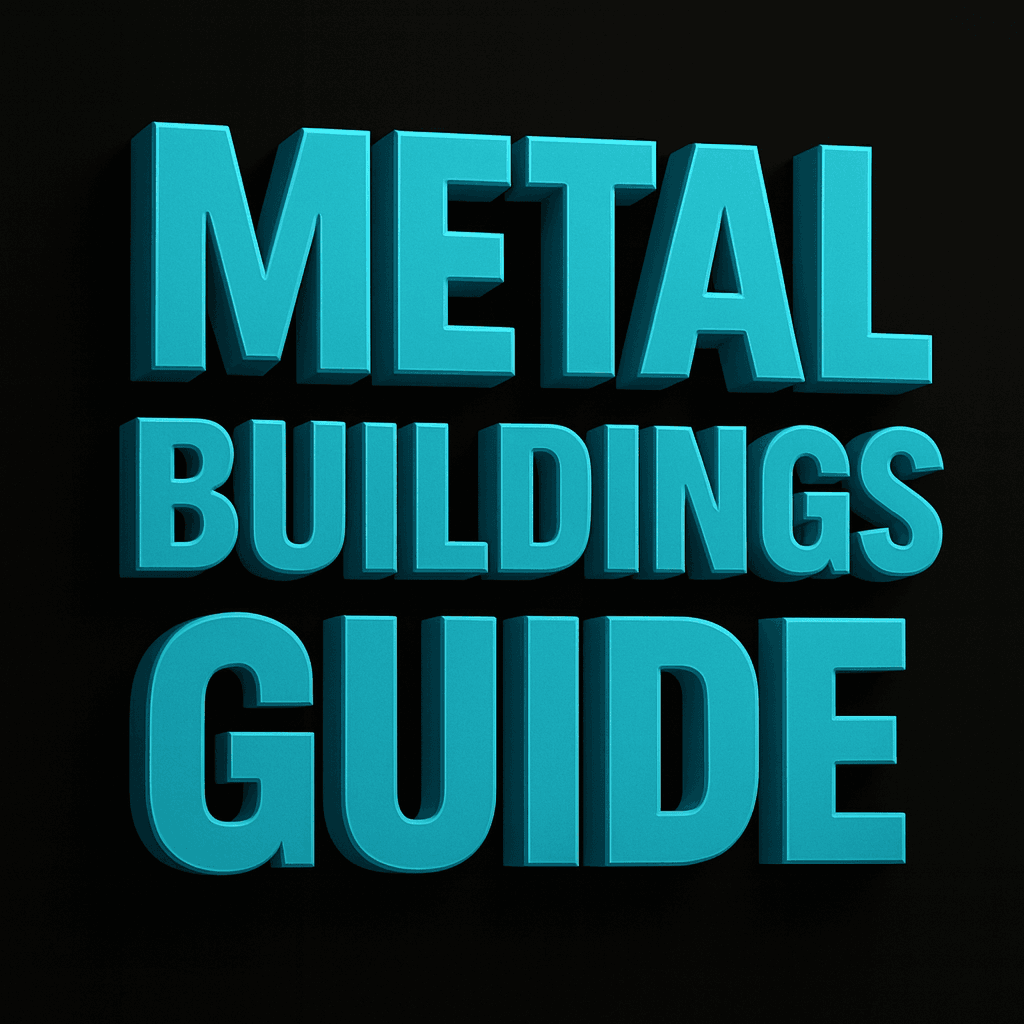PBR (R-Panel)
The workhorse roof/wall panel for PEMBs. Good strength-to-cost, widely available accessories, and predictable performance.
Use on roofs and walls in most regions when detailed correctly — see Cold-Formed vs Rigid Frame for structural context, and verify end/side-lap closure details per manufacturer.
