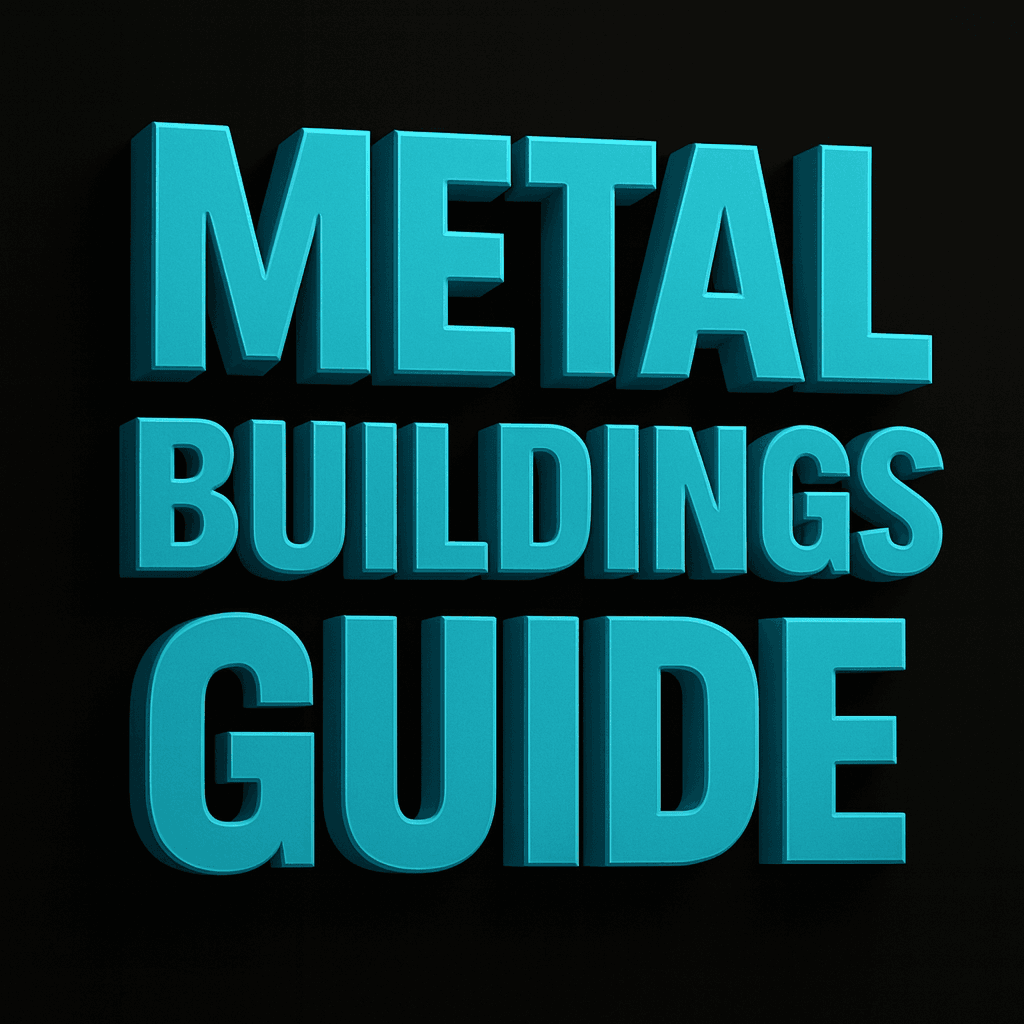Comfort, energy & condensation control
Insulation reduces summer heat gain, limits winter heat loss, and keeps warm, moist air from condensing on cold steel skins. Even “unconditioned” shops benefit from thermal breaks and vapor control for tool protection, occupant comfort, and reduced corrosion risk.
Related: closures & fasteners that protect your insulation layer: Sheeting & Trim Standards.
