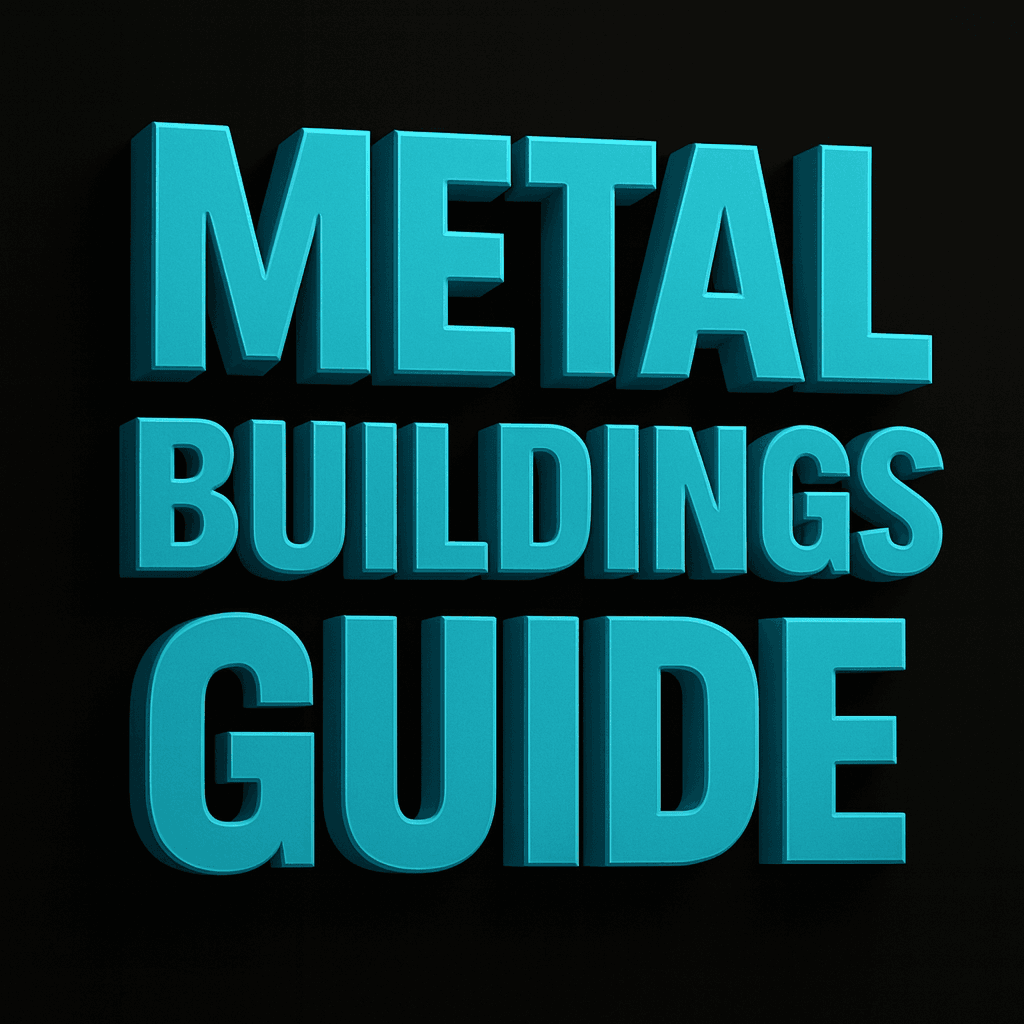Cold-Formed (C/Z) — Quick Summary
- Typical Span:~20′–60′ clear
- Eave Height:Up to ~20′
- Best For:Shops, barns, barndominiums, small retail
- Loads:Lighter roof loads, simple mezzanines
- Foundation:Often grade beam + slab
- Insulation:Faced fiberglass, spray foam, hybrid
When it wins: modest spans/heights, tight budgets, fast schedules, light equipment/crews.
