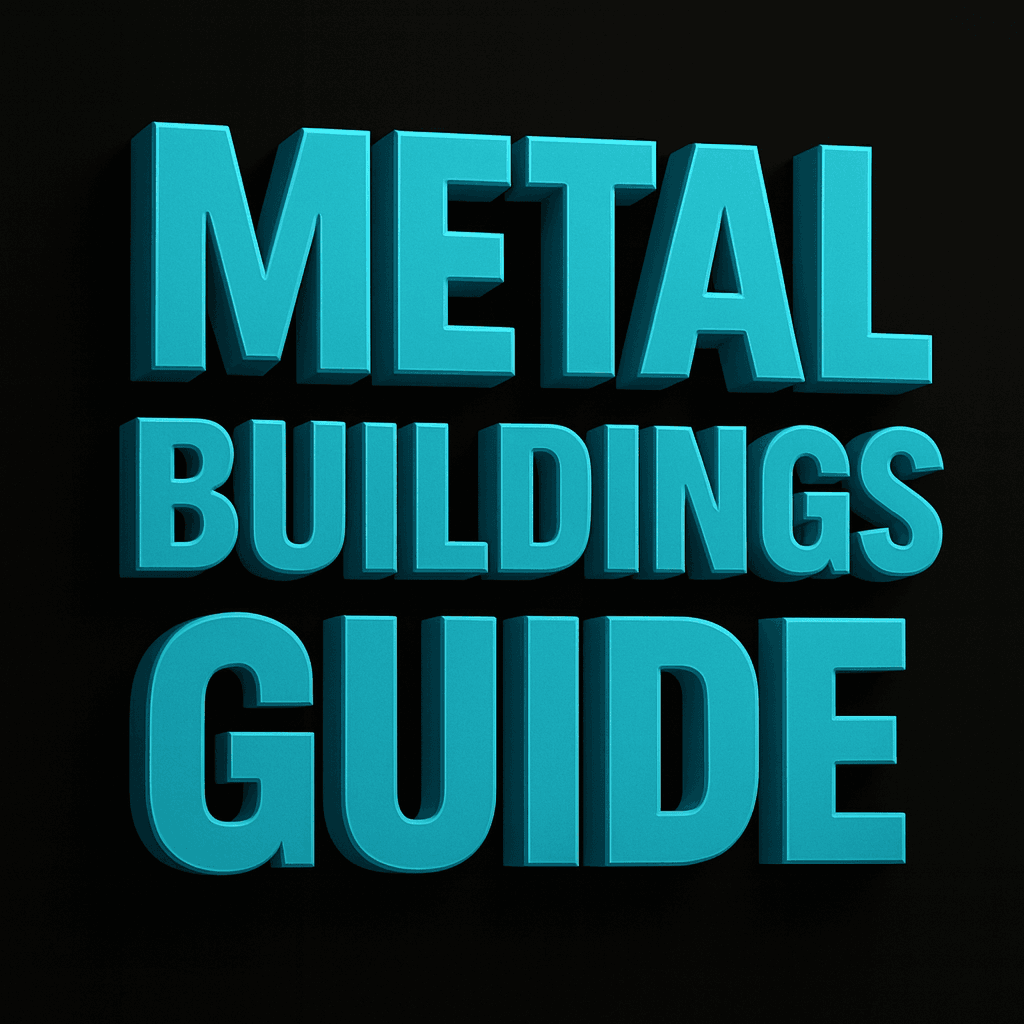Subgrade & Drainage
Strip organics, proof-roll, and compact per geotech. Provide positive drainage away from the slab (~5% fall for the first 10′).
- Well-graded base (4–6″ compacted).
- Plan swales and downspouts before pour.
From subgrade and vapor barriers to rebar, joints, and drainage—then the specifics for Rigid Frame (red iron) vs Cold-Formed (C/Z): footings, grade beams, and anchor bolts that fit your stamped drawings.
Strip organics, proof-roll, and compact per geotech. Provide positive drainage away from the slab (~5% fall for the first 10′).
Install a continuous vapor barrier with lapped seams. Typical slabs 4–6″ (verify with engineer).
Tip: coordinate slab thickness with door thresholds.
Isolated spread footings at main frames, tied by grade beams or slab per design.
Set to elevation; verify bearing and rebar per plan.
Rigid templates; correct projection/embed; protect threads.
Tie footings laterally or support edges when specified.
Sequence with erection; confirm F-numbers where required.
Follow the manufacturer’s anchor-bolt plan exactly. Verify location and plumb prior to pour.
Continuous perimeter grade beam with thickened edges or piers as needed.
Reinforced; below frost; width/depth per engineering.
At column lines; keep straight and within projection.
4–6″ typical; vapor barrier; isolation joint if required.
Extend beam below frost; keep top above exterior grade; coordinate base trim and wall laps with anchors.
Educational guidance only. Foundations must be designed and stamped by a licensed engineer for your site conditions and loads. Always confirm requirements with your local building department.
