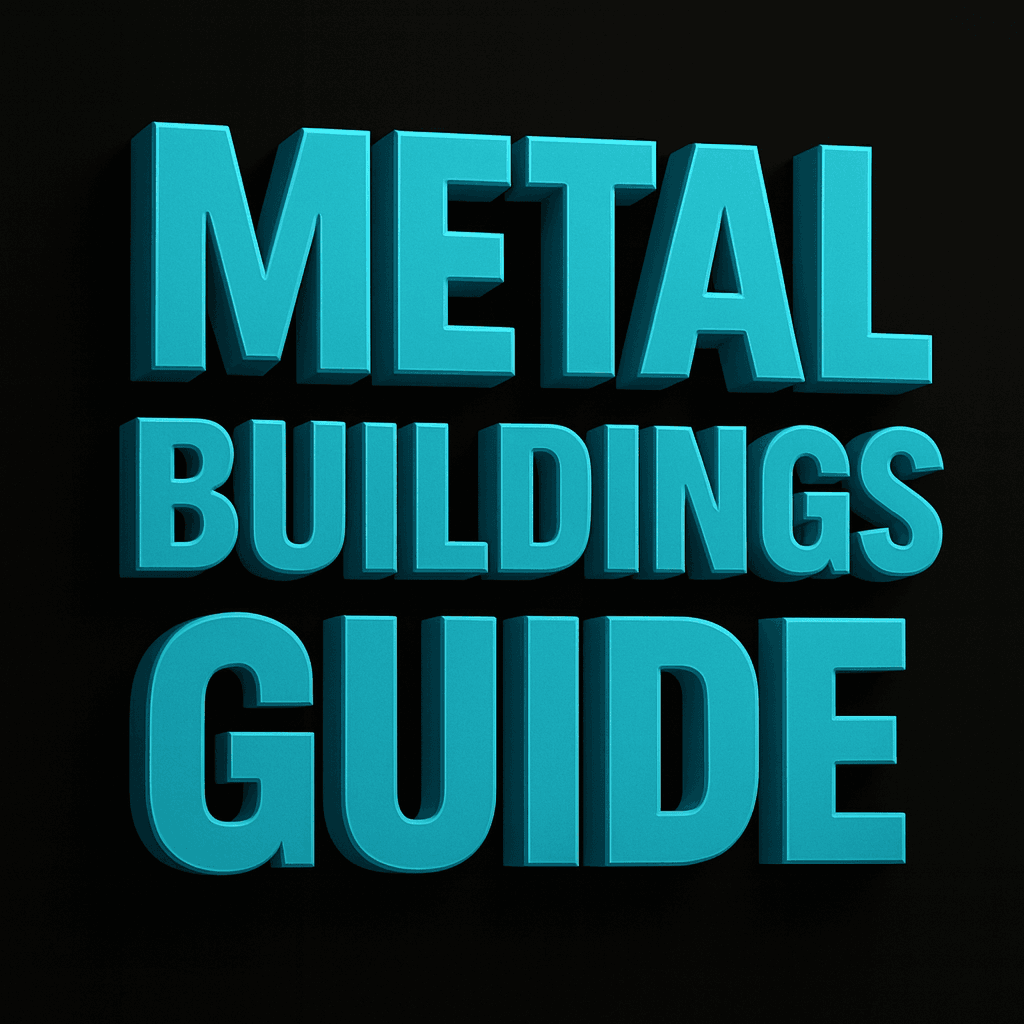Lifts & Bay Layout
Mix 2-post, 4-post, and alignment racks. Keep 12–14′ bay widths with clear column lines; leave wall space for toolboxes and machines.
Steel auto repair, tire, and alignment shops with tall eaves, clean spans, and safe service flow. Plan lifts, door clearances, trench drains, oil/water separation, ventilation, and power/air drops from day one.
Mix 2-post, 4-post, and alignment racks. Keep 12–14′ bay widths with clear column lines; leave wall space for toolboxes and machines.
Use 12×12 to 12×14 roll-ups for trucks/SUVs; add pass-through lanes for drive-through service. Verify apron grades and turning radii.
Thickened slabs at lift posts; plan trench/area drains pitched to an oil/water separator per local requirements.
Overhead reels for air/power; targeted exhaust at tailpipes and chemistry. Balance make-up air for comfort and safety.
40×60 • 60×80 • 60×100 with 20–25′ bay modules. Keep end bays for reception/parts or alignment lanes.
Eave height 16–20′ for lifts and trucks. Doors 12×12–12×14 typical; verify opener headroom and lighting clearance.
Design wind/snow/seismic per jurisdiction. Confirm ventilation, oil/water separation, egress, and accessible routes with your AHJ.
Some services (paint/chemistry) may require additional ventilation, separation, or electrical classifications—confirm with your authority having jurisdiction.
