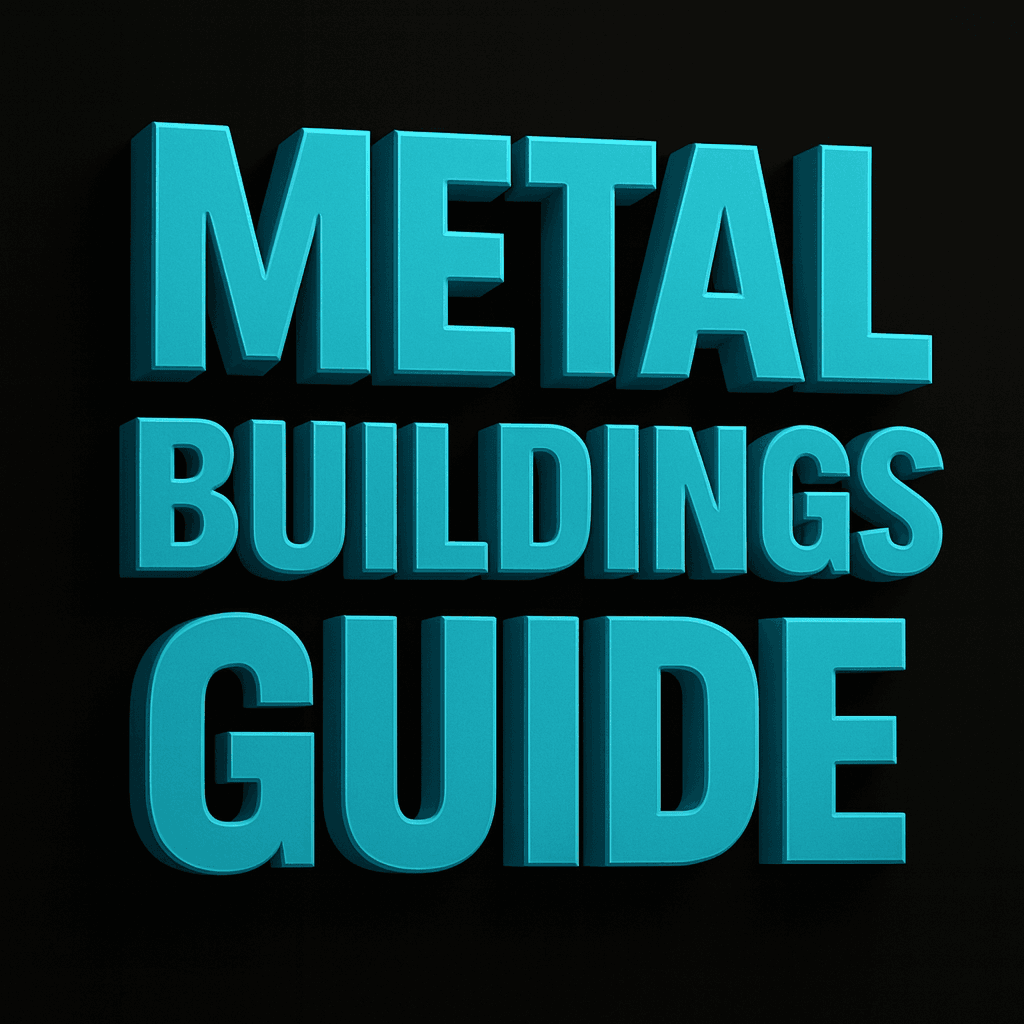Why a Barndominium?
Open layouts, vaulted living rooms, and integrated shop/garage space. Steel frames deliver long spans without interior load walls.
Live + shop under one engineered roof. Barndominiums combine open-span living areas with garages, workshops, or RV bays—optimized for energy efficiency, tall ceilings, and flexible floor plans.
Open layouts, vaulted living rooms, and integrated shop/garage space. Steel frames deliver long spans without interior load walls.
Red Iron frames are common for barndos (height & span). Cold-formed works for compact footprints. Add porches, lean-tos, and architectural panels.
High-R insulation, thermal breaks, and air-sealing reduce condensation and improve year-round comfort. Plan HVAC and fresh-air ventilation early.
Flexible floor plans with lofts/mezzanines over garage or shop areas. Large framed openings for glass walls, patios, and covered breezeways.
40×60 • 40×75 • 50×80. Expand length in 10' bays. Porches and lean-tos extend living/entertaining space.
Eave height 12–18'. Use 10×10 to 14×14 doors for trucks/RVs. Coordinate window/door packages with energy code.
Verify wind speed & exposure, ground snow, seismic, and risk category with your local building department before ordering.
Always verify loads and code requirements through your local building department. Energy-code packages, glazing U-factors, and door wind ratings vary by jurisdiction.
