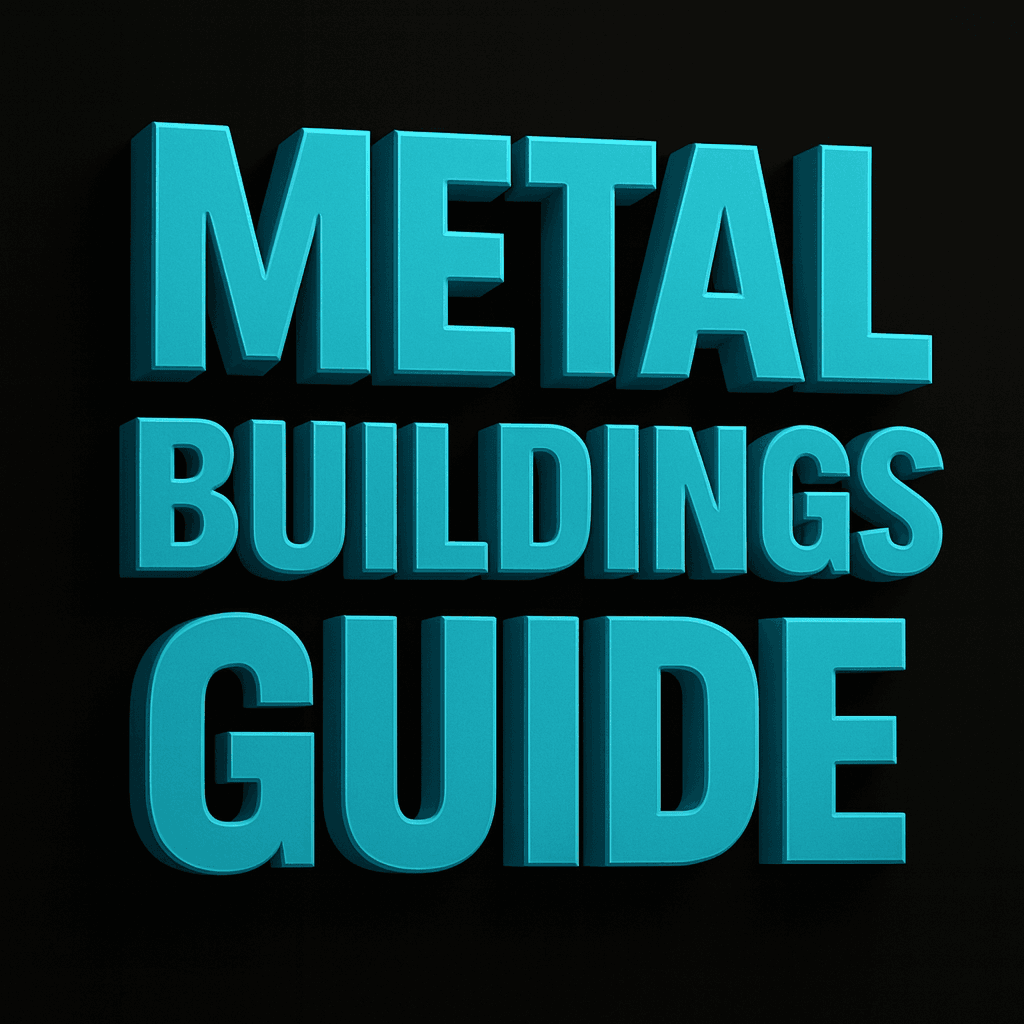Sanctuary & Stage
Clear spans for unobstructed seating and sightlines. Coordinate stage loads, catwalks, and projector/speaker rigging with the frame.
Flexible sanctuaries, multi-purpose halls, and classrooms under one engineered steel roof. Balance acoustics, natural light, and energy costs while meeting ADA and life-safety codes.
Clear spans for unobstructed seating and sightlines. Coordinate stage loads, catwalks, and projector/speaker rigging with the frame.
Multi-purpose halls for events and youth sports. Add classrooms, nursery, and offices with future expansion bays.
Use absorptive finishes and strategic diffusers to control reverb. Pre-plan conduit paths for audio, video, and streaming.
Insulation, air-sealing, and efficient RTUs lower operating costs. Daylighting reduces glare while maintaining thermal comfort.
60×100 • 80×140 • 100×200 with 20–25′ bay modules. Combine sanctuary + hall + classroom wing as phased additions.
Eave height 18–28′. Tall entries and vestibules; service doors 12×14+ for delivery vans and staging.
Verify wind/snow/seismic, assembly occupancies, ADA access, egress counts, and fire separation per your AHJ.
Confirm assembly occupancy, egress, and fire/life-safety with the authority having jurisdiction. Door wind ratings and vestibule details vary by region.
