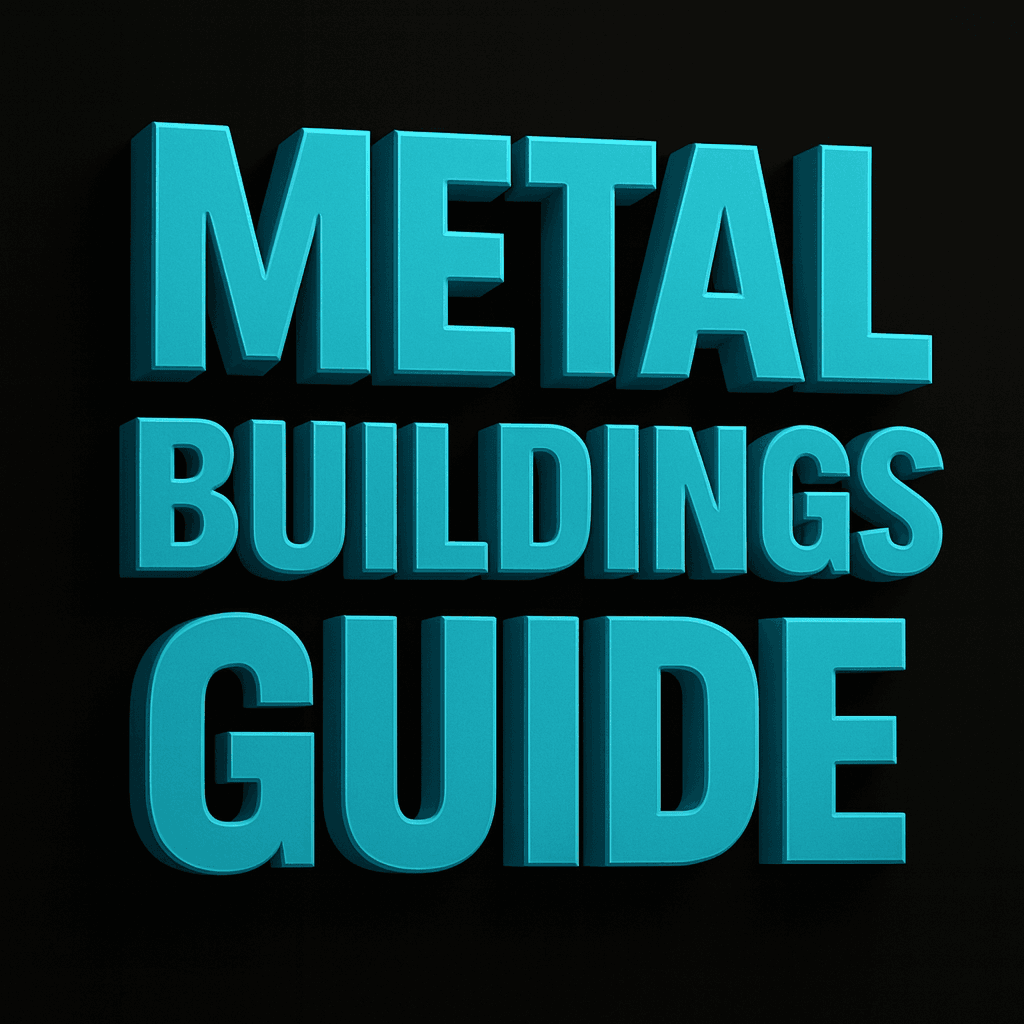Architecture & Storefront
Combine metal wall systems with glass storefronts, parapets, and canopies. Coordinate thermal breaks and flashing transitions.
Retail, office, and flex steel buildings with architectural panels and storefront glass. Engineer spans, openings, and energy packages around your tenant program and local code.
Combine metal wall systems with glass storefronts, parapets, and canopies. Coordinate thermal breaks and flashing transitions.
Red iron frames suit wide bays and tall entries. Cold-formed can work for smaller shells or satellite suites.
Insulation and air-sealing improve comfort and utility costs. Coordinate RTU/duct openings, lighting, and energy-code compliance.
Plan demising walls, corridor access, and shell utilities for future tenants. Leave framed openings for roll-ups or storefront expansion.
60×100 • 80×140 • 100×200. Extend in 20–25′ bays; align bays with tenant modules for clean demising.
Eave height 18–28′. Storefronts 12–18′, service doors 12×14+. Verify canopy loads and vestibule details.
Wind/snow/seismic design, energy code, egress, and fire/life-safety must match local requirements. Confirm parking/apron geometry.
Confirm energy code, egress, and fire protection with the authority having jurisdiction. Storefront wind ratings and canopy loads vary by region.
