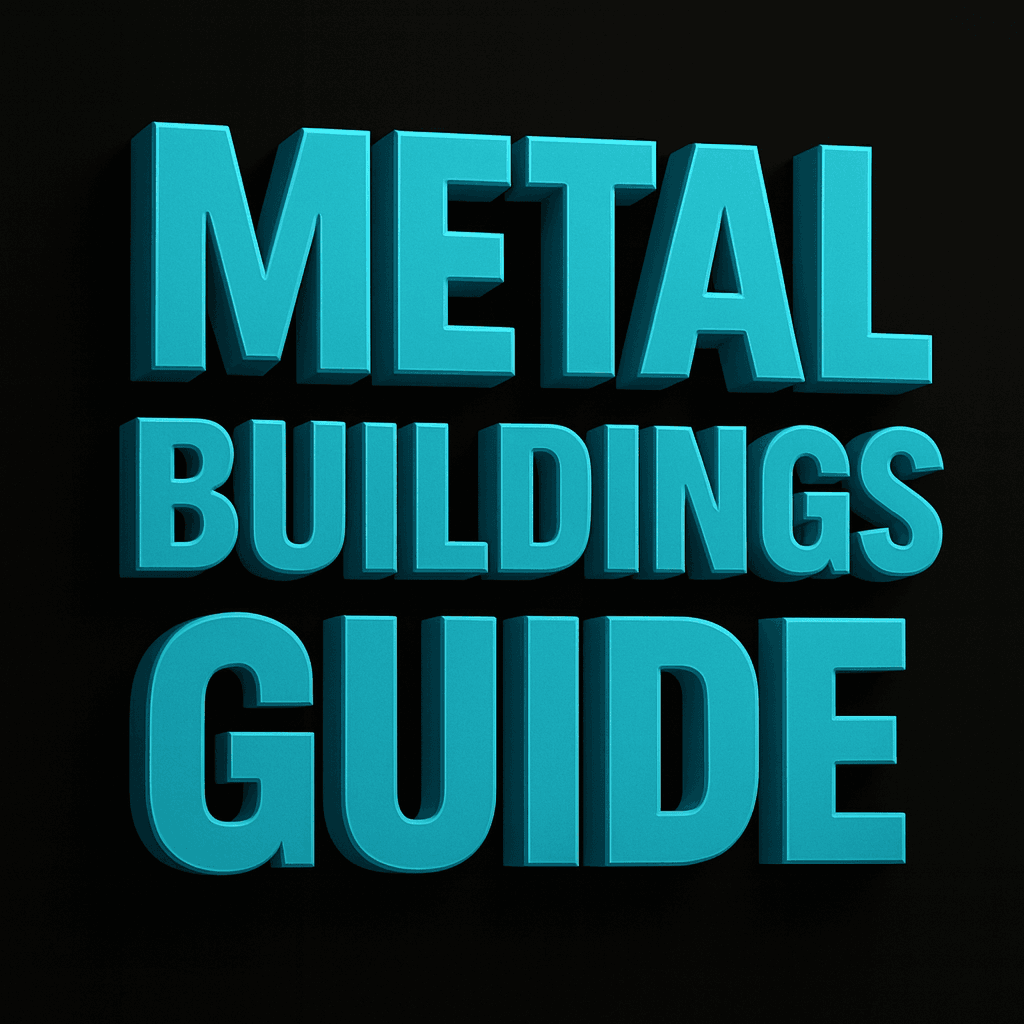Bay Planning
Target 20–30′ bay modules and 50–120′ depths. Mix small suites for makers with larger bays for light industrial/logistics.
Small-bay industrial shells with storefront entries and rear roll-up doors. Demise into 1,000–5,000 sf suites with shared restrooms, mezzanines, and flexible utilities.
Target 20–30′ bay modules and 50–120′ depths. Mix small suites for makers with larger bays for light industrial/logistics.
Storefront glass and entries at the street; service side with 12×12 to 12×14 roll-ups and truck access at the rear.
Stub utilities at each bay for restrooms and sinks. Add mezzanines for offices or storage, and coordinate RTU/duct penetrations.
Drive-in or dock-high as needed. Verify turning radii for box trucks and provide accessible routes to storefronts.
60×120 • 80×160 • 100×200 shells with demising every 20–30′. Plan end bays for corner storefronts or shared cores.
Eave height 18–28′. Rear doors 12×12 to 12×14+; storefronts 12–18′ with canopies or parapets.
Wind/snow/seismic per jurisdiction. Verify fire separations between suites, egress width, accessibility, and energy code package.
Confirm tenant occupancy types with your AHJ. Fire separations, ADA, and energy-code requirements vary by jurisdiction and suite mix.
