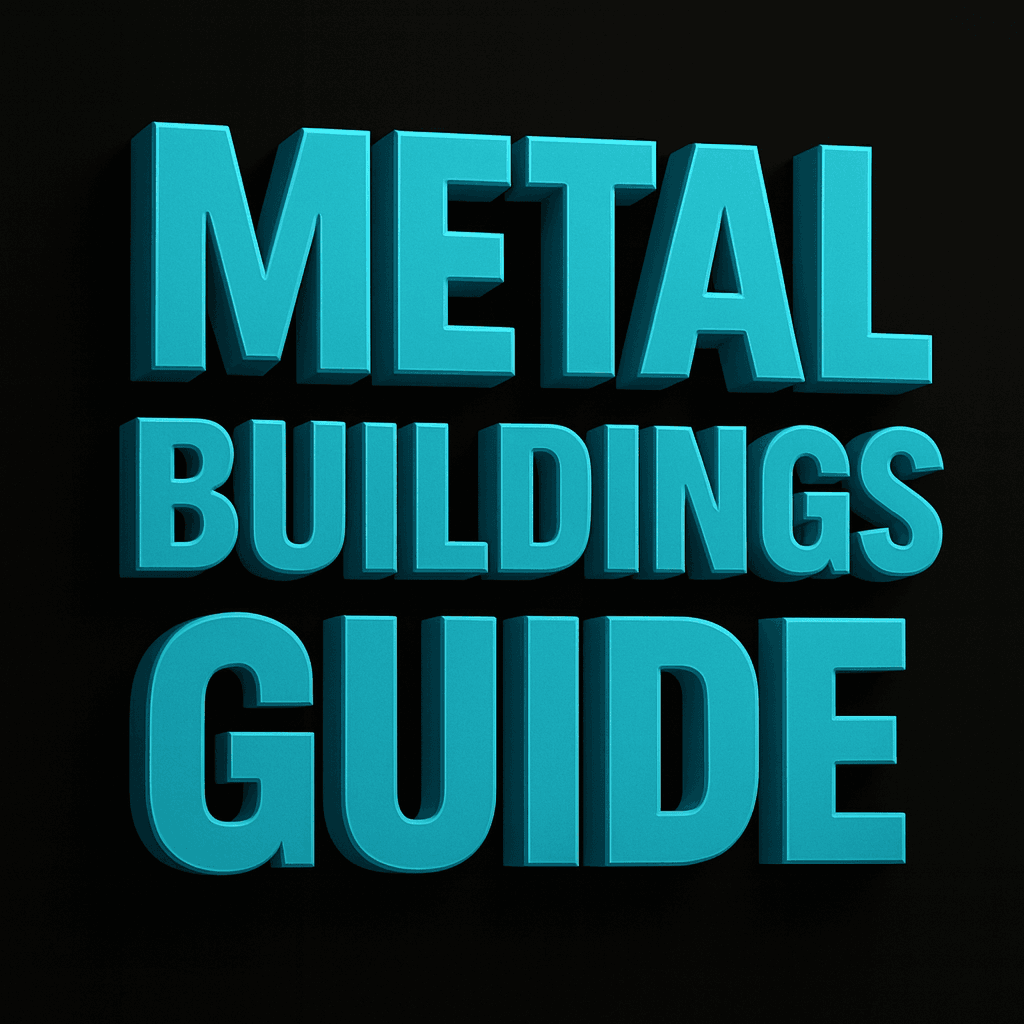Open Plans & Cores
Lay out open work areas with conference, restroom, and mechanical cores. Leave framed openings for future expansion or mezzanines.
Open-plan office and HQ shells with architectural metal panels and storefront glass. Engineer spans, entries, and energy packages around your headcount, meeting rooms, and growth plan.
Lay out open work areas with conference, restroom, and mechanical cores. Leave framed openings for future expansion or mezzanines.
Combine metal cladding, parapets, and canopies with storefronts or curtainwall. Coordinate thermal breaks and flashing transitions.
Insulation, air sealing, and efficient RTUs cut energy use. Plan duct runs, data, and electrical early for clean ceilings and quiet spaces.
Design lobbies, stairs, and accessible routes for smooth flow. Confirm egress width, door hardware, and fire separations per code.
60×120 • 80×160 • 100×200. Expand length in 20–25′ bays; align bay lines with core locations.
Eave 18–28′ typical. Tall glazed entries 14–20′; plan vestibules for energy code and pressure control.
Verify wind/snow/seismic, energy code, egress counts, and accessibility. Coordinate roof live loads for RTUs, solar, and snow drift.
Confirm energy-code envelopes, egress, and mechanical ventilation with your AHJ. Storefront wind ratings and roof penetrations vary by region.
