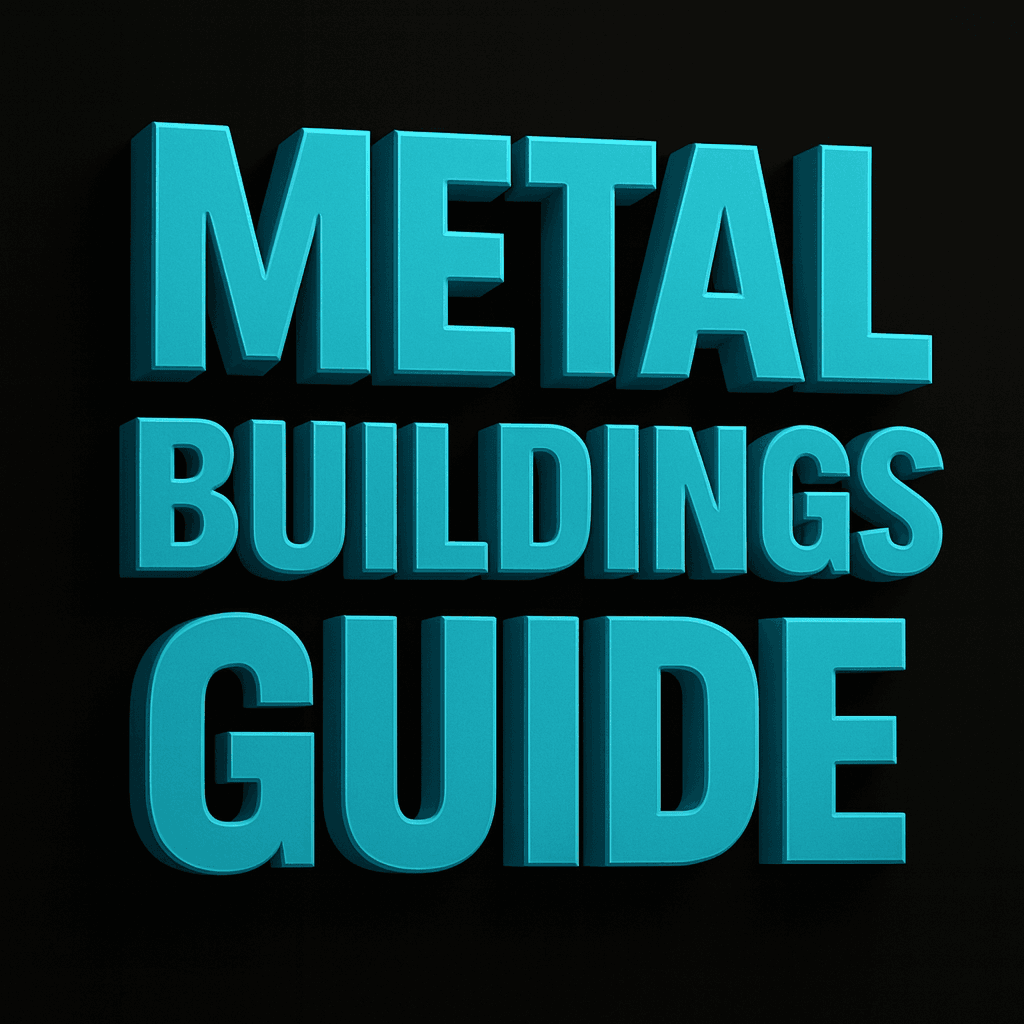Clear Span & Height
Red iron rigid frames deliver open spans for standard (60×120) to larger (80×200) arenas. Eave height commonly 16–24′ for safe headroom.
Clear-span indoor arenas with tall eaves and controlled ventilation. Protect footing from weather, add natural light, and size openings for trailers and maintenance equipment.
Red iron rigid frames deliver open spans for standard (60×120) to larger (80×200) arenas. Eave height commonly 16–24′ for safe headroom.
Plan door thresholds, apron grades, and interior drains to keep footing clean and dry. Use wall kick protection where horses track.
Ridge vents, cupolas, and wall louvers manage humidity and dust. Skylights/translucent panels add even daylight without glare.
Large sliding/roll-up doors for trailers and grooming tractors. Add man doors for safe egress and cross-breeze.
60×120 • 70×140 • 80×200. Extend length in 20–25′ bays; check sightlines around columns for trainers and spectators.
Eave height 16–24′ typical. Sliding/roll-up doors 12×14+; add high clear openings for airflow and grooming passes.
Wind/snow/seismic to local code. Consider snow drifting at canopies and ventilation loads on cladding.
Confirm arena occupancy, egress, and snow/wind exposure with your authority having jurisdiction. Door wind ratings and skylight specs vary by region.
