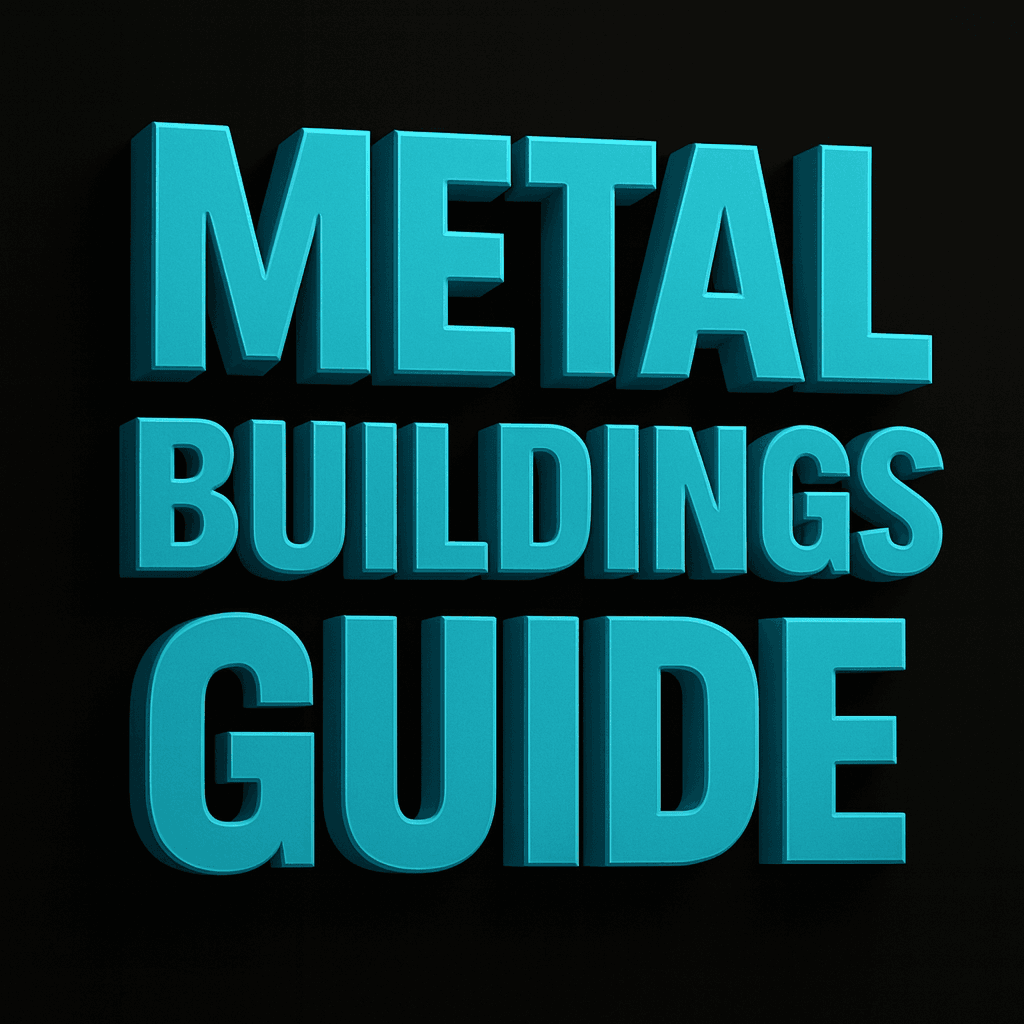Drive-Up vs Climate-Controlled
Drive-up units speed access and reduce corridors. Climate-controlled shells add wall/roof insulation, air sealing, and interior hallways for premium units.
Steel self-storage with drive-up access or climate-controlled corridors. Optimize unit mix, door sizes, hallway widths, and lighting around your market demand and site constraints.
Drive-up units speed access and reduce corridors. Climate-controlled shells add wall/roof insulation, air sealing, and interior hallways for premium units.
Blend 5×5 to 10×30 units plus RV/boat bays as needed. Roll-up doors (often 8–10′ wide) with cylinder locks and hallway swing doors inside.
Interior hallways typically 5–8′ wide for two-way traffic and dollies. Use clear wayfinding, lighting, and cameras for safety.
Plan site fencing, access control, cameras, and lighting. For climate shells add HVAC, dehumidification, and vestibules.
30–40′ building widths with double-loaded corridors; drive-up rows 20–40′ deep. Expand length in 10′ bays for phased build-out.
Eave height 10–16′. Roll-up doors 8×7, 8×8, 9×8, 10×10 typical. Verify vehicle turning and fire access drives.
Wind/snow/seismic design, corridor egress, and fire separations where required. Insulation/air-sealing for climate-controlled buildings.
Confirm local codes for egress, fire separation, and accessibility. Door wind ratings, insulation levels, and hallway hardware vary by jurisdiction and climate.
