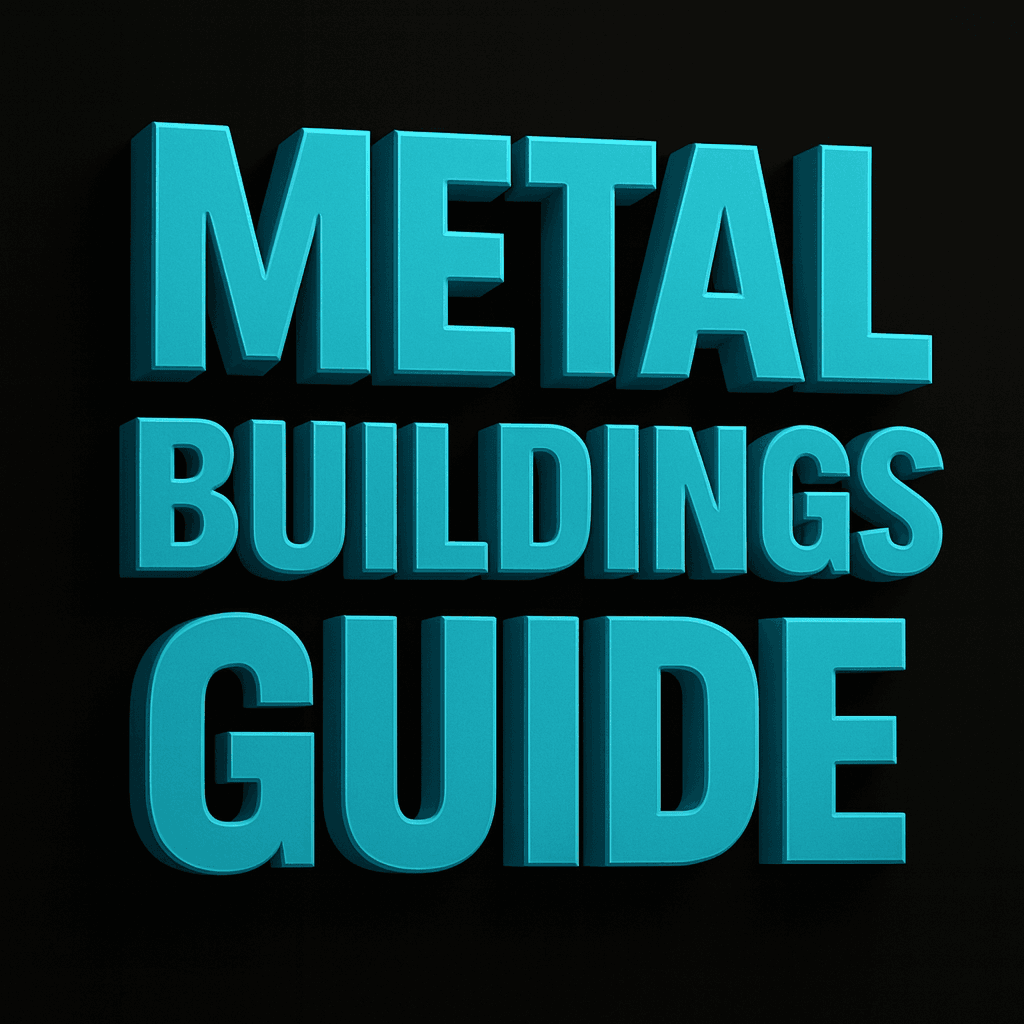Layout & Flow
Optimize pallet racking, pick paths, and forklift turning radii. Align column grids to rack modules for cleaner aisles and fewer obstructions.
High-bay steel warehouses with efficient racking layouts, forklift aisles, and dock/drive-in access. Engineer clear spans and bay spacing around your inventory, equipment, and growth plan.
Optimize pallet racking, pick paths, and forklift turning radii. Align column grids to rack modules for cleaner aisles and fewer obstructions.
Red iron frames deliver long clear spans and tall eaves; cold-formed works for smaller shells or auxiliary storage.
Dock-high with levelers or drive-in slabs. Use sectional or roll-up doors sized for trailers and forklifts; verify wind ratings where required.
Insulation and ventilation reduce condensation; high-efficiency lighting improves safety and pick rates. Coordinate power and sprinklers early.
50×100 • 60×120 • 80×200. Extend length in 20–25′ bays. Align column spacing with rack modules (e.g., 25′).
Eave height 20–32′ typical. Dock doors 9×10 or 10×10; drive-in doors 12×14+. Confirm trailer geometry and interior clear height.
Design wind/snow/seismic per jurisdiction. Verify slab loads, rack anchorage, and egress/fire protection with your local authority.
Always confirm design loads and life-safety requirements with your building department. Dock equipment, door wind ratings, and rack anchorage vary by jurisdiction.
