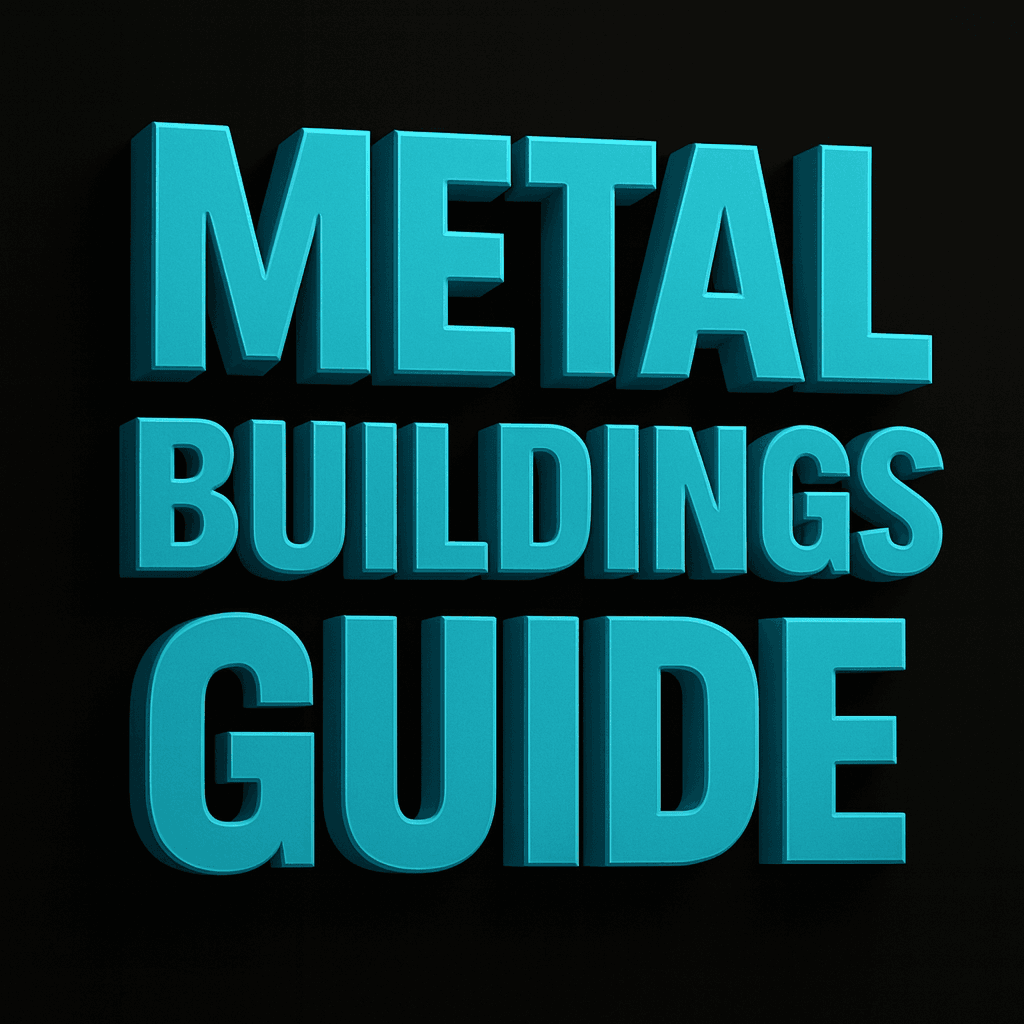Layout & Flow
Plan clear tool zones, rolling workbenches, and forklift aisles. Add framed openings for future bays or enclosed rooms.
Tool-friendly steel workshops with open spans, mezzanine options, and door layouts for trucks or equipment. Engineer for your local wind, snow, and seismic loads from day one.
Plan clear tool zones, rolling workbenches, and forklift aisles. Add framed openings for future bays or enclosed rooms.
Cold-formed is efficient for small/medium shops; red iron fits tall openings, bridge cranes, or long spans.
Use sectional or roll-up doors sized for vehicles/equipment. Add man doors and windows; verify wind ratings where required.
Insulation and ventilation reduce condensation and improve comfort. Coordinate electrical, dust collection, and lighting early.
24×30 • 30×40 • 40×60. Extend length in 10′ bays; consider 12–16′ eaves for lifts and mezzanines.
Eave 12–16′ typical. Doors 10×10 to 12×14. Verify opener clearance and mezzanine headroom.
Design wind speed & exposure, ground snow, seismic, and risk category must match your building department’s requirements.
Always verify loads and code requirements through your local building department before ordering. Door wind ratings and electrical specs vary by jurisdiction.
