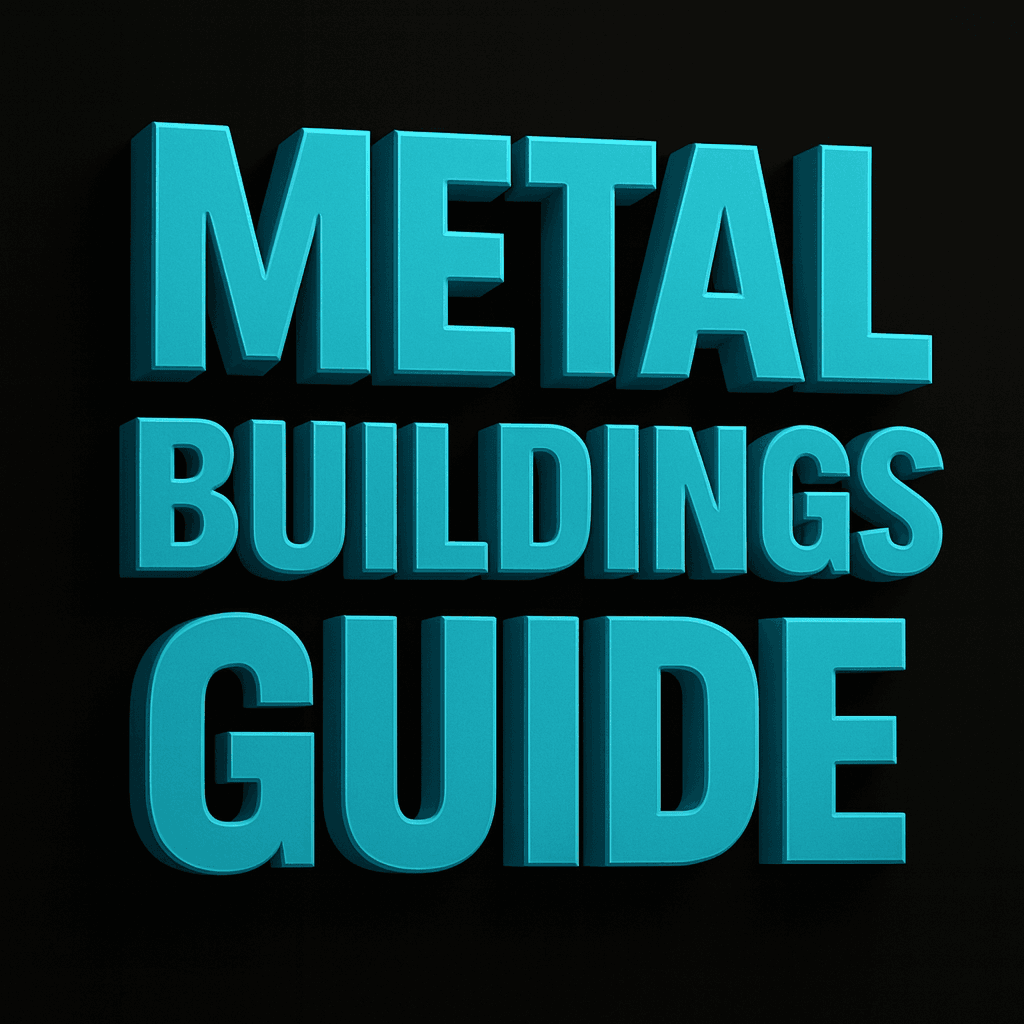Why Steel for Garages?
Fast build, straight walls, and wide door options. Steel frames deliver precise alignment for roll-up or sectional doors and make future expansion easy.
Plan a single-bay or multi-bay steel garage with the right door heights, clearances, and code loads. Choose cold-formed for compact budgets or red iron for bigger spans and taller openings.
Fast build, straight walls, and wide door options. Steel frames deliver precise alignment for roll-up or sectional doors and make future expansion easy.
Cold-Formed: efficient for small/medium footprints. Red Iron: ideal for tall openings, cranes, or large open spans. Both are engineered to code.
Roll-up or sectional doors, man doors, windows, and framed openings for future bays. Choose wind-rated doors in coastal/high-wind regions.
Insulation reduces condensation and protects tools/vehicles. Add vapor barriers, ridge vents, and skylights for light and airflow.
20×25 • 24×30 • 30×40 • 40×60. Add length in 5' or 10' bays. Taller eaves for lifts or RV storage.
Eave height 10–16'. Common doors 8×8, 10×10, 12×12+. Verify vehicle and opener clearances.
Wind speed & exposure, ground snow, seismic, and risk category must be verified with your local building department.
Always verify loads and code requirements through your local building department before ordering. Door wind ratings and hardware may vary by jurisdiction.
